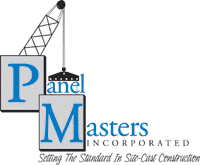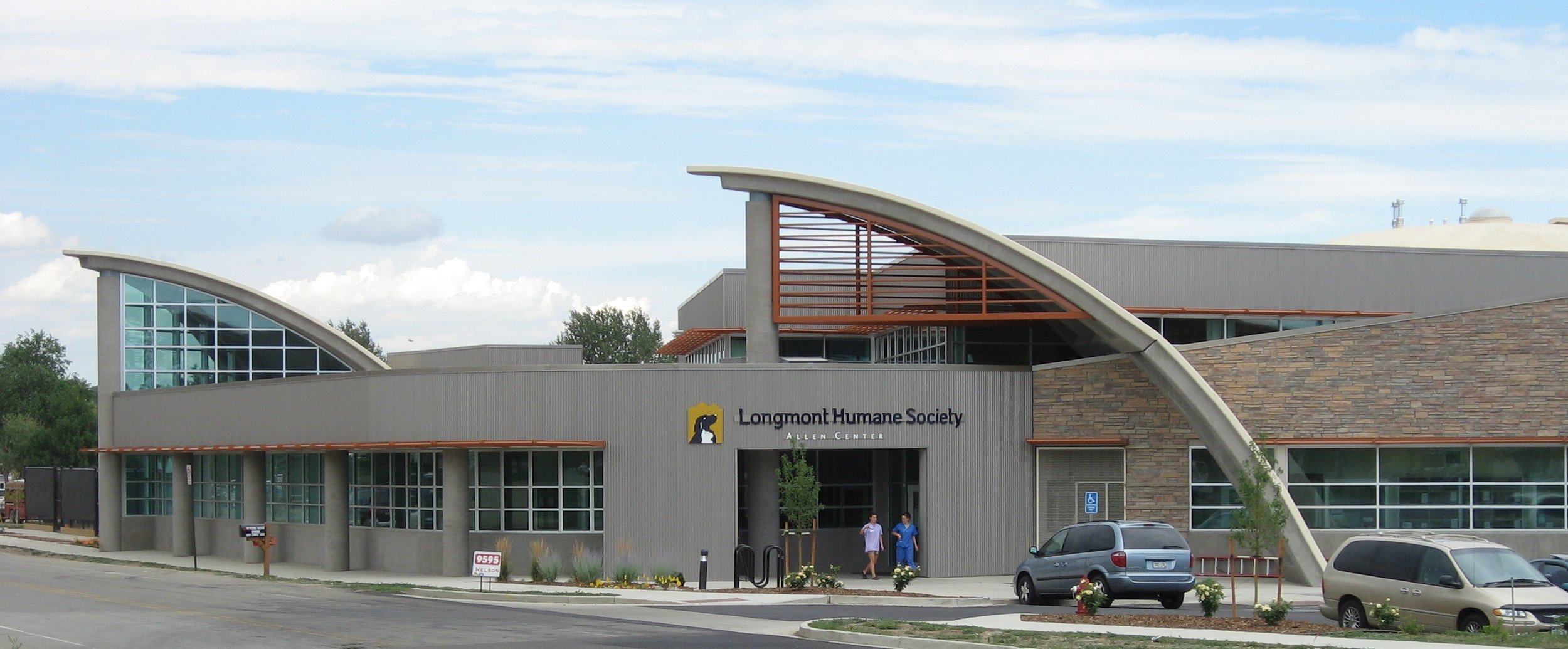Longmont Humane Society
2009 ACI Award of Excellence
2017 TCA Achievement Award
The design of the curved shells is a successful attempt to aesthetically connect the new addition to the old dome-shaped building, using innovative, modern techniques. The completed building is a striking addition to the City of Longmont and will draw a great deal of attention in it’s location, right next to the Boulder County fairgrounds. This project was funded entirely by private donations to the Humane Society.
Panel Masters was made a part of the construction team early in the design stages of the project, when the architect and the general contractor reached the conclusion that tilt-up might be the best option for achieving the desired look of the roof shells. The design of the shell panels required a lot of extra coordination between foundations, structural steel, storefront glazing, and roofing due to the complexity of the building geometry and the weight of the panels.
The heaviest shell panel is approximately 94,000 pounds and is supported at only two points by a structural steel framing beam and a 35-foot- tall cast-in- place concrete column. In their final positions, the shells are closer to horizontal than vertical. This created the necessity for the rib design on the underside of the panels to counteract the downward loads of the panels. The original idea for the shells was to create a long concrete arc that would span in an unbroken line from the bearing column down to the concrete foundation at ground level. This concept proved too challenging for the lifting engineers at Meadow Burke, so the leg portion of the arc was made a separate panel with a shiplap connection at the second-floor elevation.
The casting bed was built using 2x4 stringers staked into a dome-shaped earthen mound and covered with two layers of form plywood. The formwork consisted of 2x4 frames covered with form plywood. Because the panel edges ran diagonally across the radius, each edge form piece of plywood had to be custom-cut to fit precisely on the radius. No two plywood form pieces were the same. Reinforcing is #9 tie-beam cages in the ribs and two mats of #6 across the skin of the panels. Concrete is a standard 4,000 psi mix used routinely along the Colorado Front Range. The panels were lifted and set with a 300-ton hydraulic crane.

